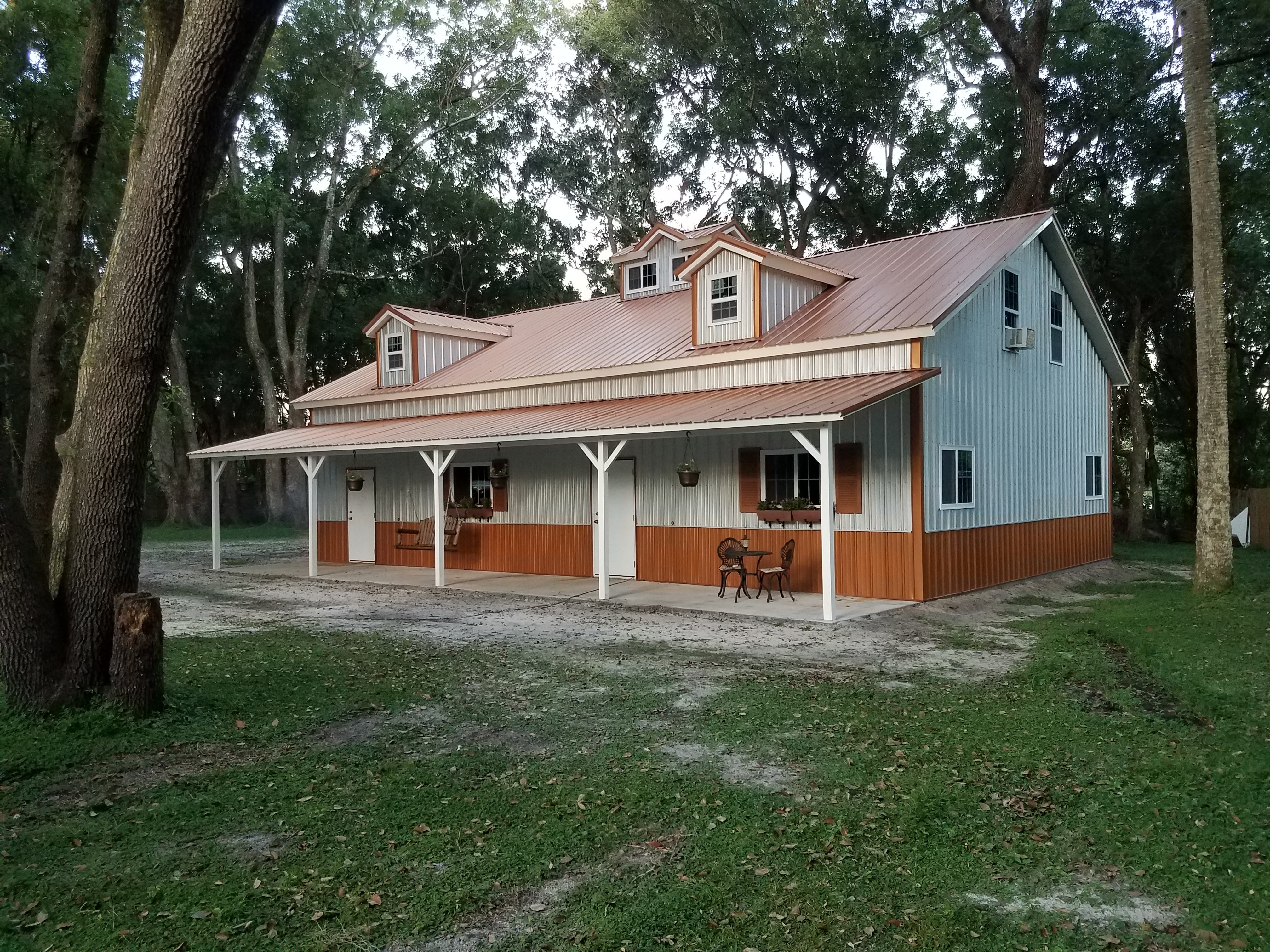| Featured in Rural Builder Magazine and Frame Building News, Structall's Residential Commercial Sales Representative, Dennis Lee, shares his new workshop built using Structall's steel-skinned Structural Insulated Panels. |
|
|
| "The building measures 30 feet by 48 feet and has 12-foot side walls with an 8 foot side porch. The roof has a 6:12 pitch and two functioning dormers, along with a 4-gabled cupola. Dennis started with a laminated post-frame/timber-frame “skeleton” wrapped with Structall’s steel-skinned SIPs panels. The Structall SIP panels are made with 26ga steel skins rather than OSB, and they are finished with AkzoNobel’s Ceram-A-Star coating, insuring their longevity." - Builder Creates His Own Dream Post-Frame Workshop |
 |
 |
 |
 |




Share:
PATIO SAMPLE CASE
Structall Progressing Into Newland Manufacturing Facility