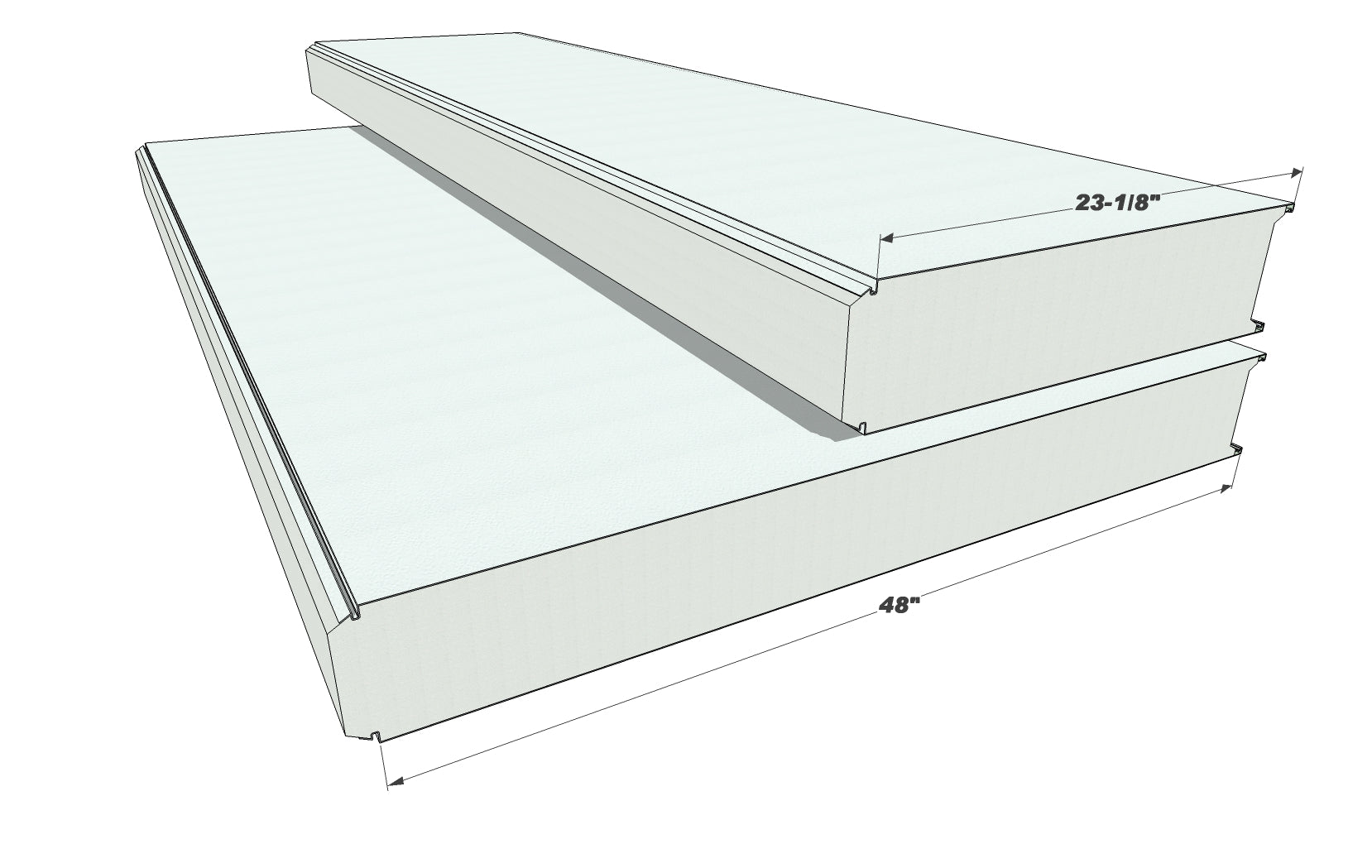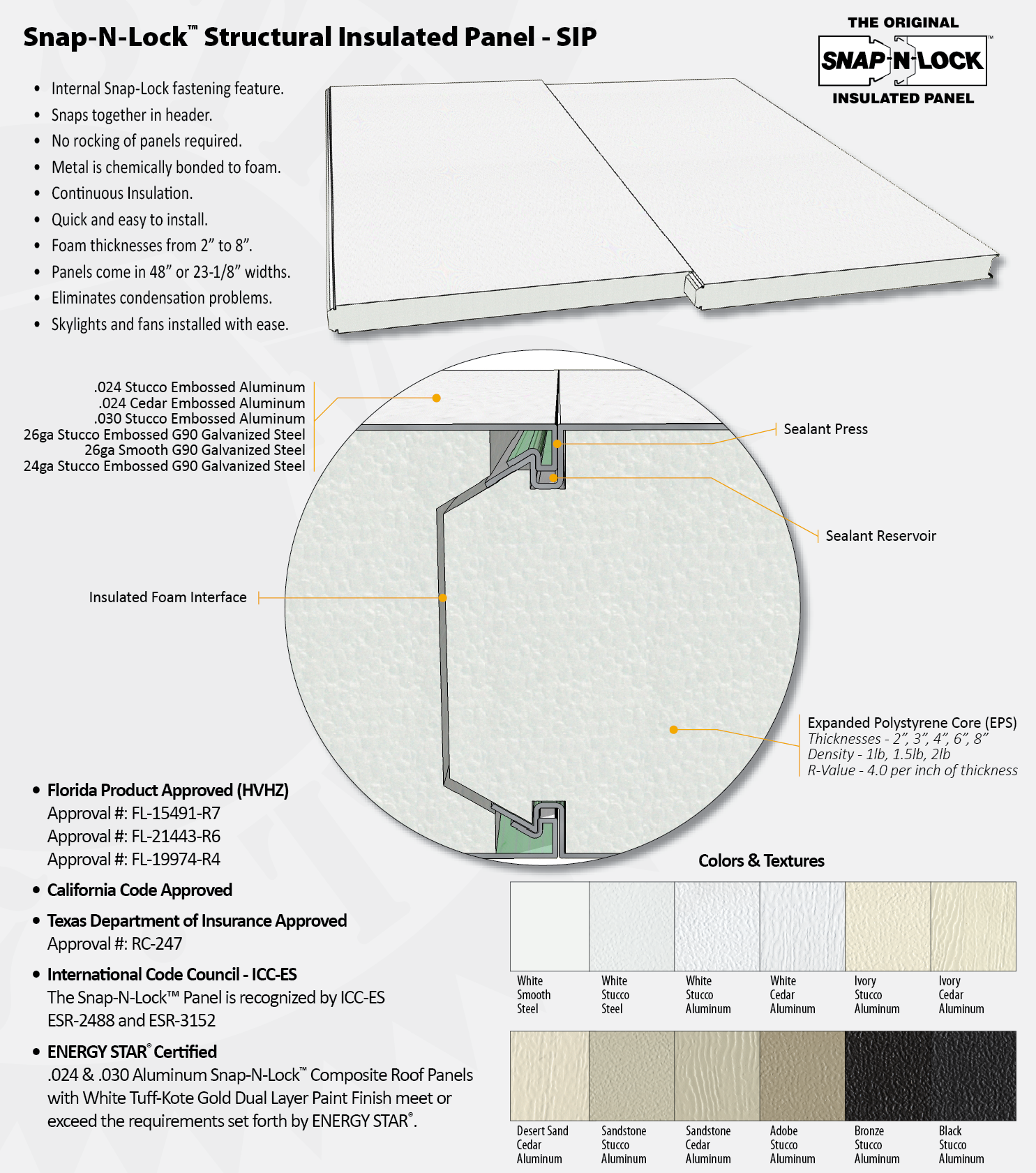Snap-N-Lock™
SIPs are high-performance building panels for floors, walls and roofs in residential and commercial buildings.
Structall Building Systems uses expanded polystyrene (EPS) foam insulation sandwiched between two structural skins of steel, resulting in a building system that is strong, predictable, energy-efficient, and cost effective. The Snap-N-Lock™ Insulated Panel combines the energy-efficiency of foam core building panels with a unique joint design that adds strength to the wall and roof units and simply snaps together. The internal snap-lock fastening system provides a sealant reservoir which covers and protects the sealant from harsh elements. Deterioration of the sealant is reduced over time, which ensures that a waterproof bond is maintained.
The panels, when snapped together, form a continuous foam interface for maximum energy savings. Gaps are virtually eliminated in the wall and roof. There is less settling or compressing, less moisture absorption or dust saturation, and considerably fewer cavities that permit convection or air circulation than in conventional framing methods. All these factors dramatically improve the energy-efficiency of the home. In case studies heating and cooling costs have been cut as much as 58% compared to a stick-built structure with the same insulation value and square footage.
Panel Colors & Textures
Structall Composite Panels are available in 7 colors.

Steel Smooth
26ga Steel
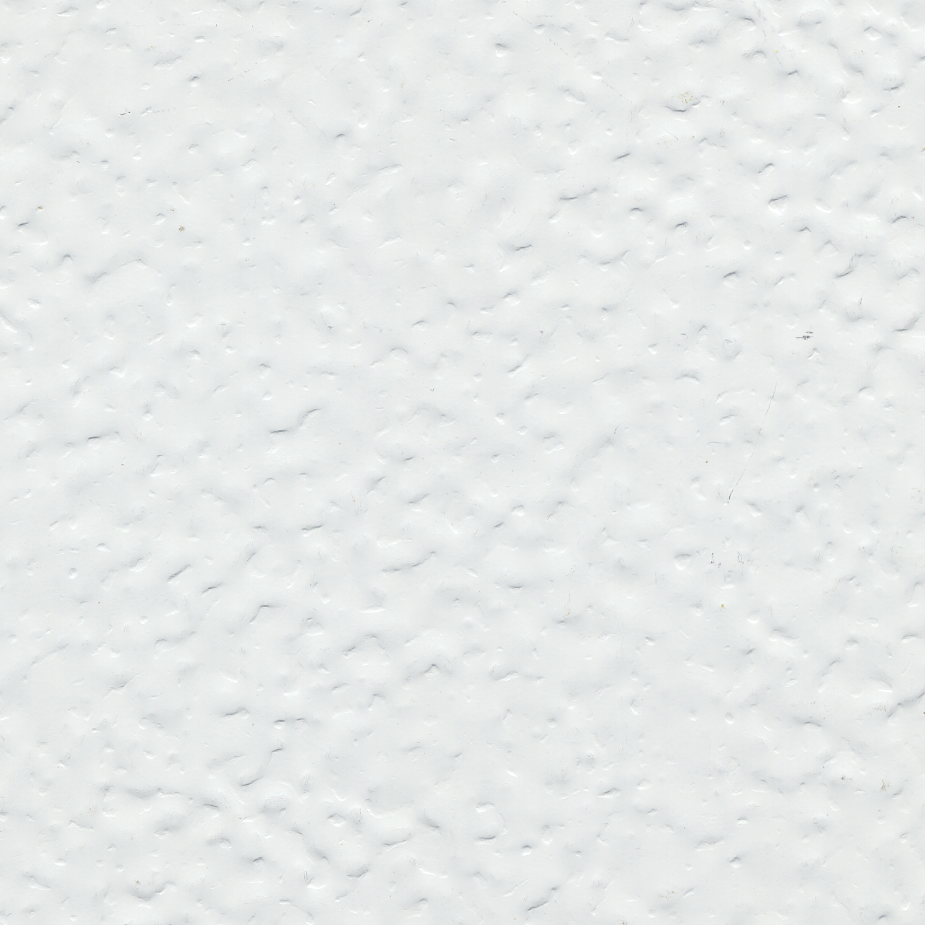
Steel Stucco
26ga & 24ga Steel
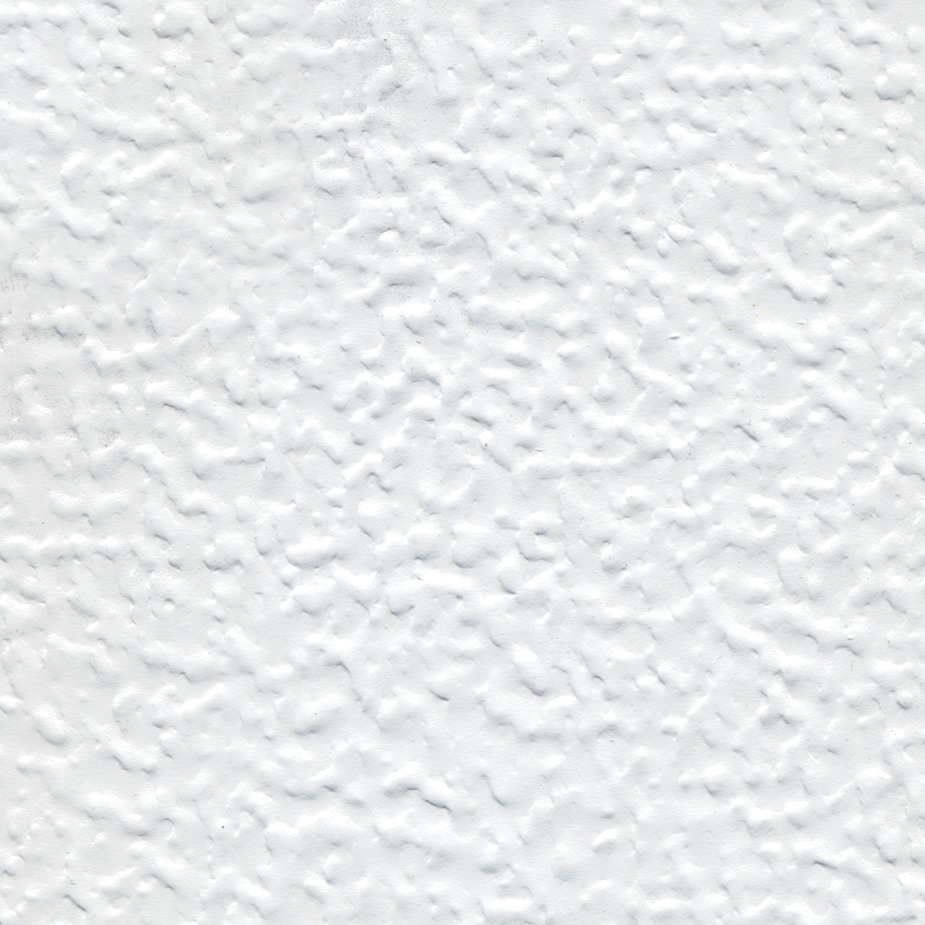
White Stucco
.024 & .030 Aluminum
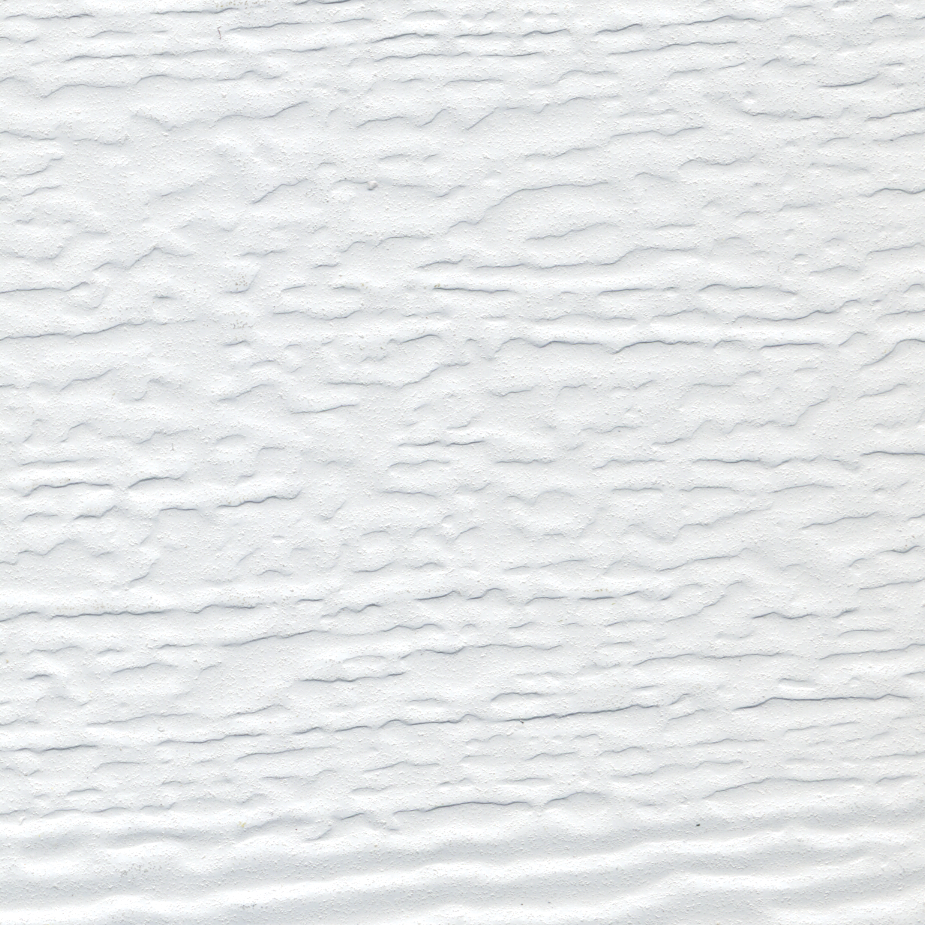
White Cedar
.024 Aluminum
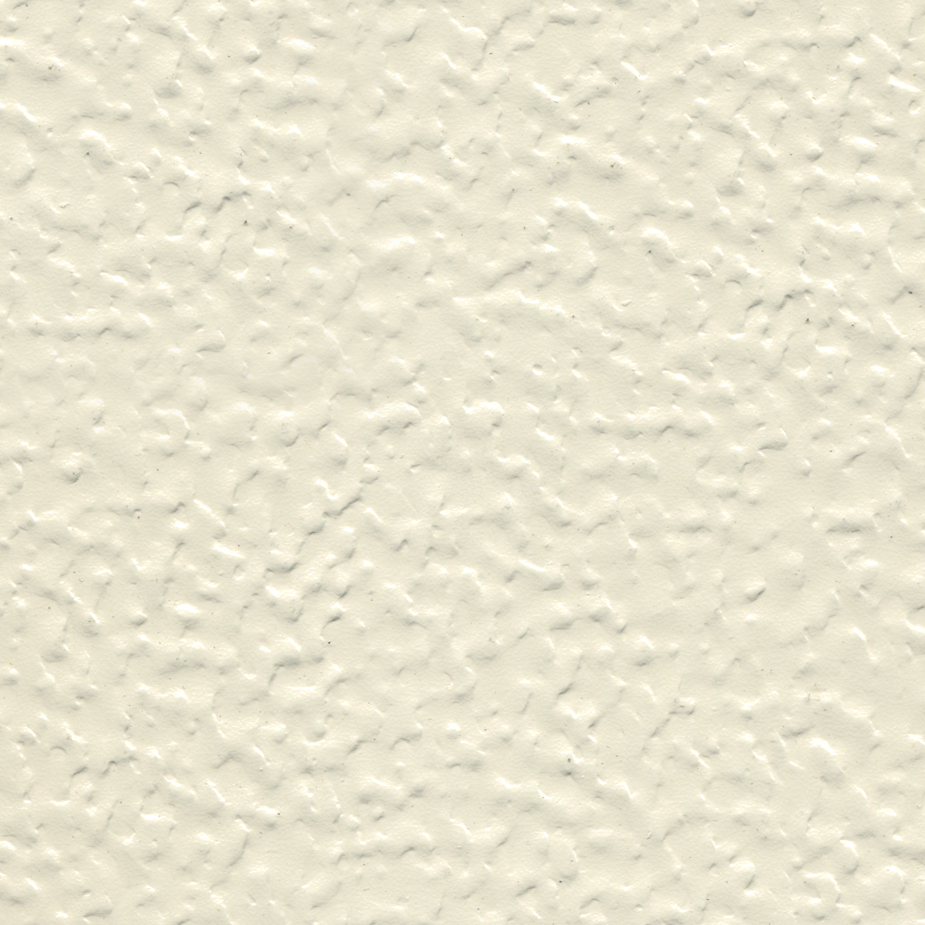
Ivory Stucco
.024 Aluminum
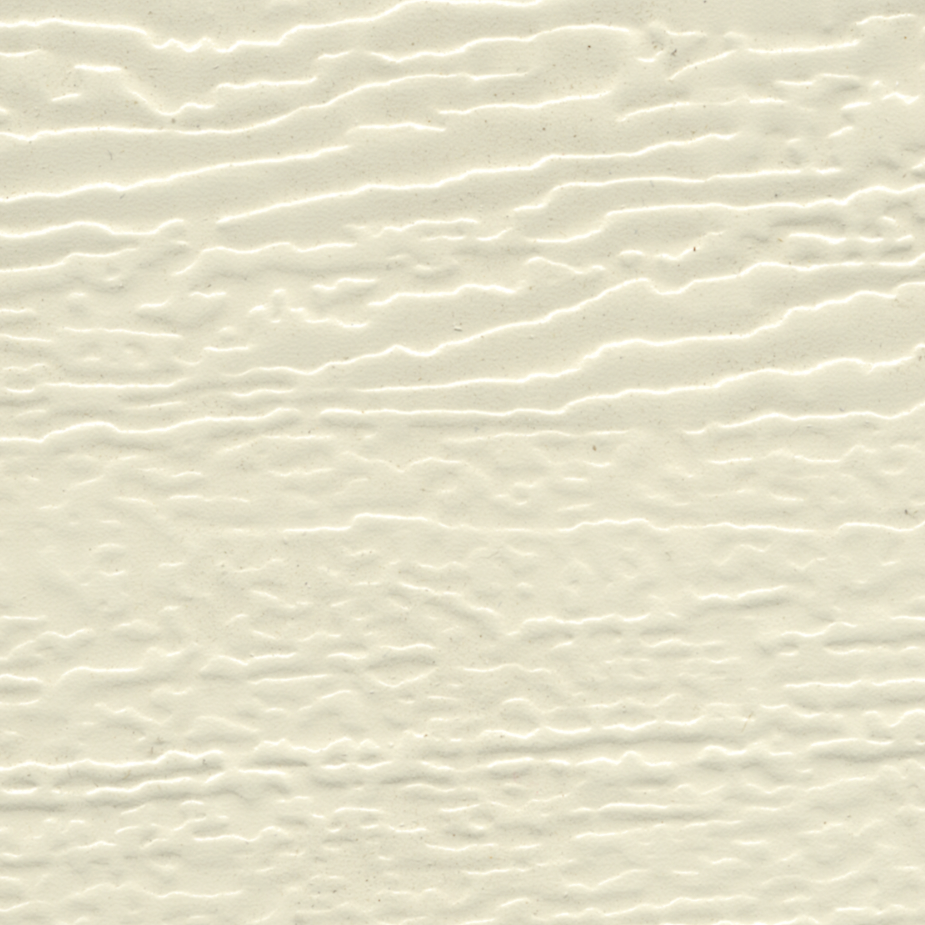
Ivory Cedar
.024 Aluminum
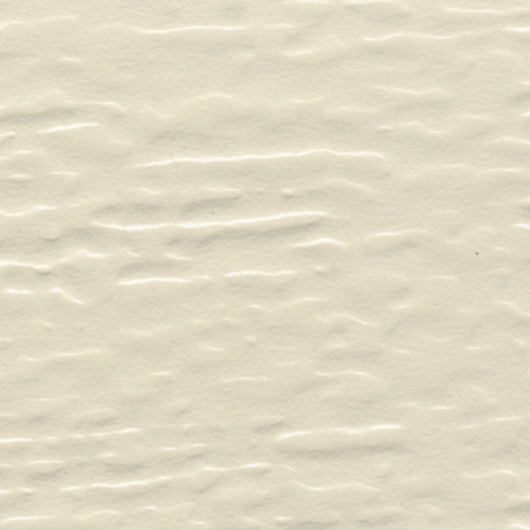
Desert Sand Cedar
.024 Aluminum - Matches Permawood Desert Sand Lattice Structure Components
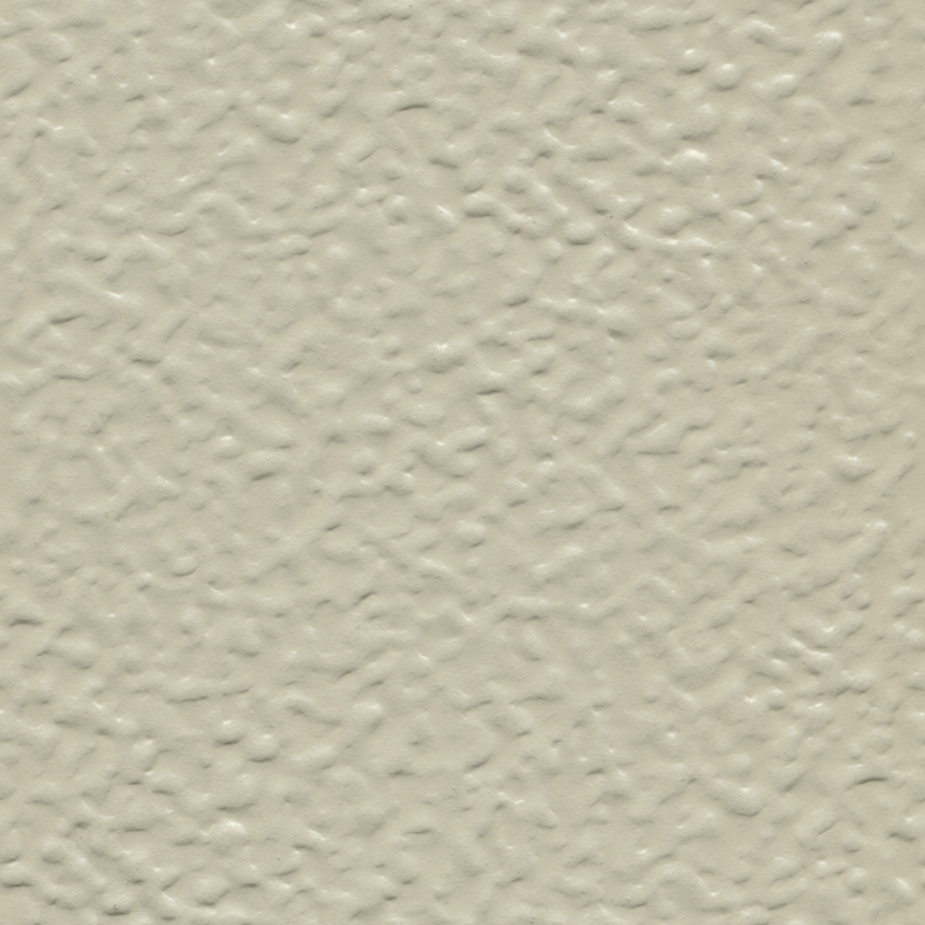
Sandstone Stucco
.024 Aluminum
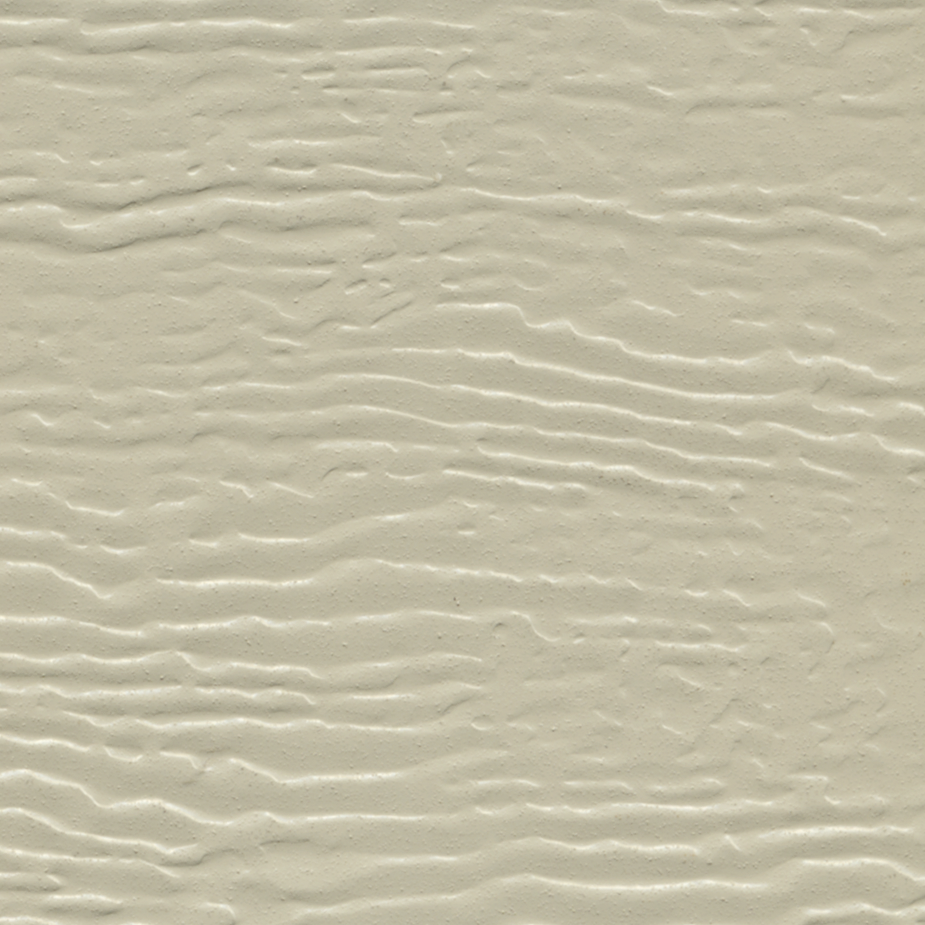
Sandstone Cedar
.024 Aluminum
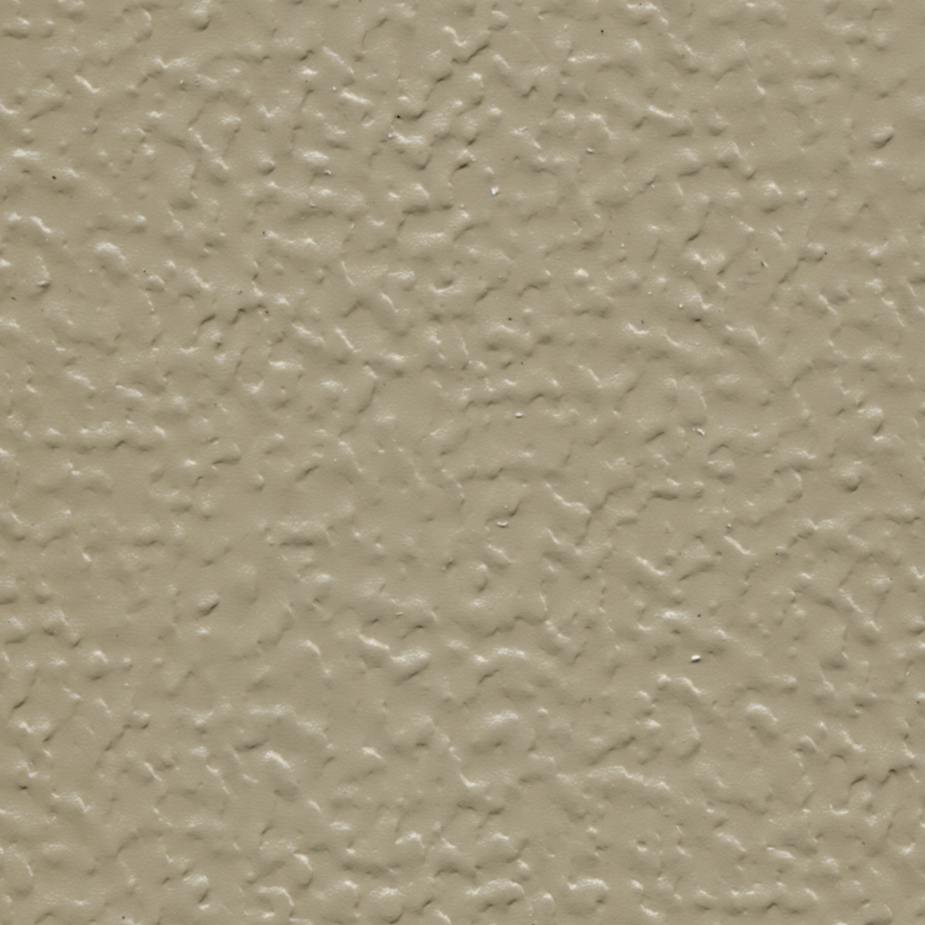
Adobe Stucco
.024 Aluminum
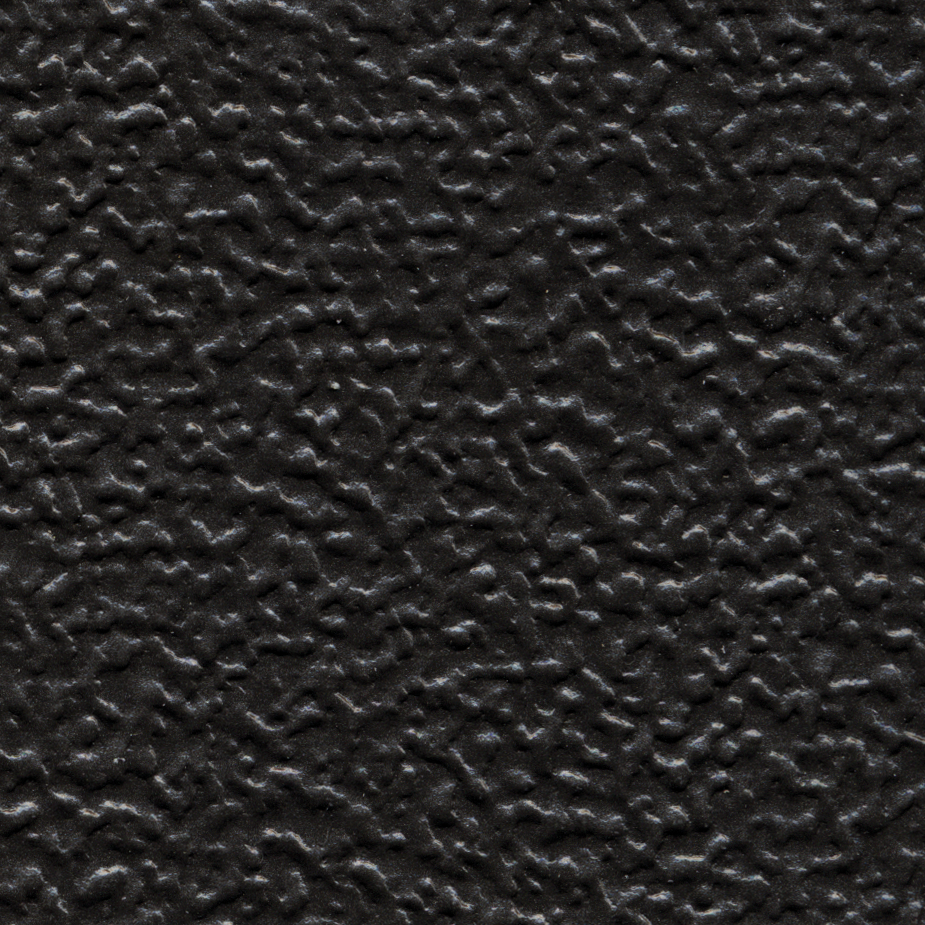
Bronze Stucco
.024 Aluminum
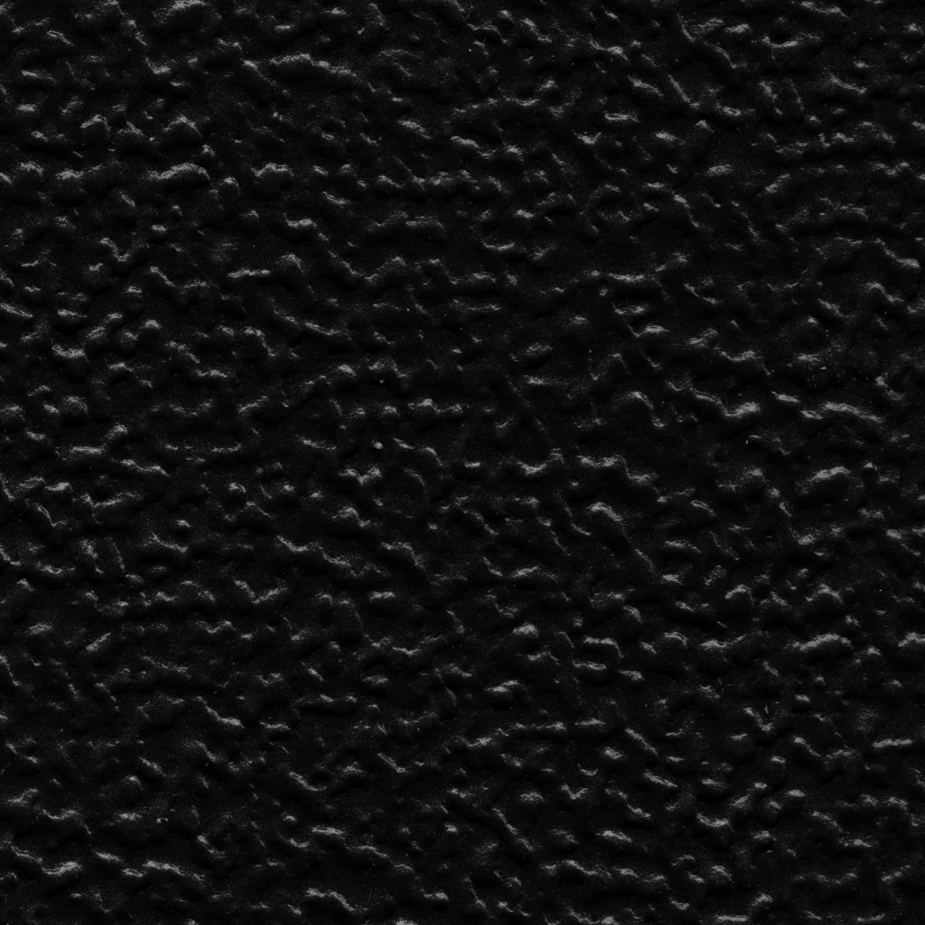
Black Stucco
.024 Aluminum
The Snap-N-Lock Structural Insulated Panel system is structurally superior over conventional stud framing methods.
Snap-N-Lock™ Structural Insulated Panel (SIP) Comparison
The core of rigid, expanded polystyrene foam provides shear strength, while the exterior skins provide tensile and compressive strength. Because a continuous wall and roof are formed by the Snap-N-Lock™ Insulated Panel, it can use all its capacity to support vertical loads, has greater racking resistance and can resist local loads, buckling and bending. These are important characteristics for resisting earthquake and hurricane forces. The panels are so strong and dimensionally stable that the work crew can walk on the first roof panel after it is secured into place.
Snap-N-Lock™ Structural Insulated Panel (SIP) Comparison
| Skins: | .024 Aluminum | .030 Aluminum | 26ga G90 Galvanized Steel | 24ga G90 Galvanized Steel | HP Shear Wall Panel (24ga G90 Galvanized Steel) |
| Textures: | Stucco, Cedar | Stucco | Smooth, Stucco | Stucco | Stucco |
| Colors: | White, Ivory, Sandstone, Adobe, Bronze, Desert Sand, Black | White | White | White | White |
| White / Smooth | • | ||||
| White / Stucco | • | • | • | • | • |
| White / Cedar | • | ||||
| Ivory / Stucco | • | ||||
| Ivory / Cedar | • | ||||
| Sandstone / Stucco | • | ||||
| Sandstone / Cedar | • | ||||
| Adobe / Stucco | • | ||||
| Bronze / Stucco | • | ||||
| Desert Sand / Cedar | • | ||||
| Black / Stucco | • | ||||
| Thickness: | 2", 3", 4", 6", 8" | 2", 3", 4", 6", 8" | 2", 3", 4", 6", 8" | 2", 3", 4", 6", 8" | 4", 6", 8" |
| EPS Foam: | 1lb, 1.5lb, 2lb | 1lb, 1.5lb, 2lb | 1lb, 1.5lb, 2lb | 1lb, 1.5lb, 2lb | 1lb, 1.5lb, 2lb |
| Insect Resistant Foam: | Available | Available | Available | Available | Available |
| Fan Beam: | Available | Available | |||
| Finish: |
Sherwin Williams Polyester w/ Crystal Coat |
Sherwin Williams Polyester w/ Crystal Coat |
AkzoNobel USDA White Ceram-a-star Medium Gloss |
AkzoNobel USDA White Ceram-a-star Medium Gloss |
AkzoNobel USDA White Ceram-a-star Medium Gloss |


