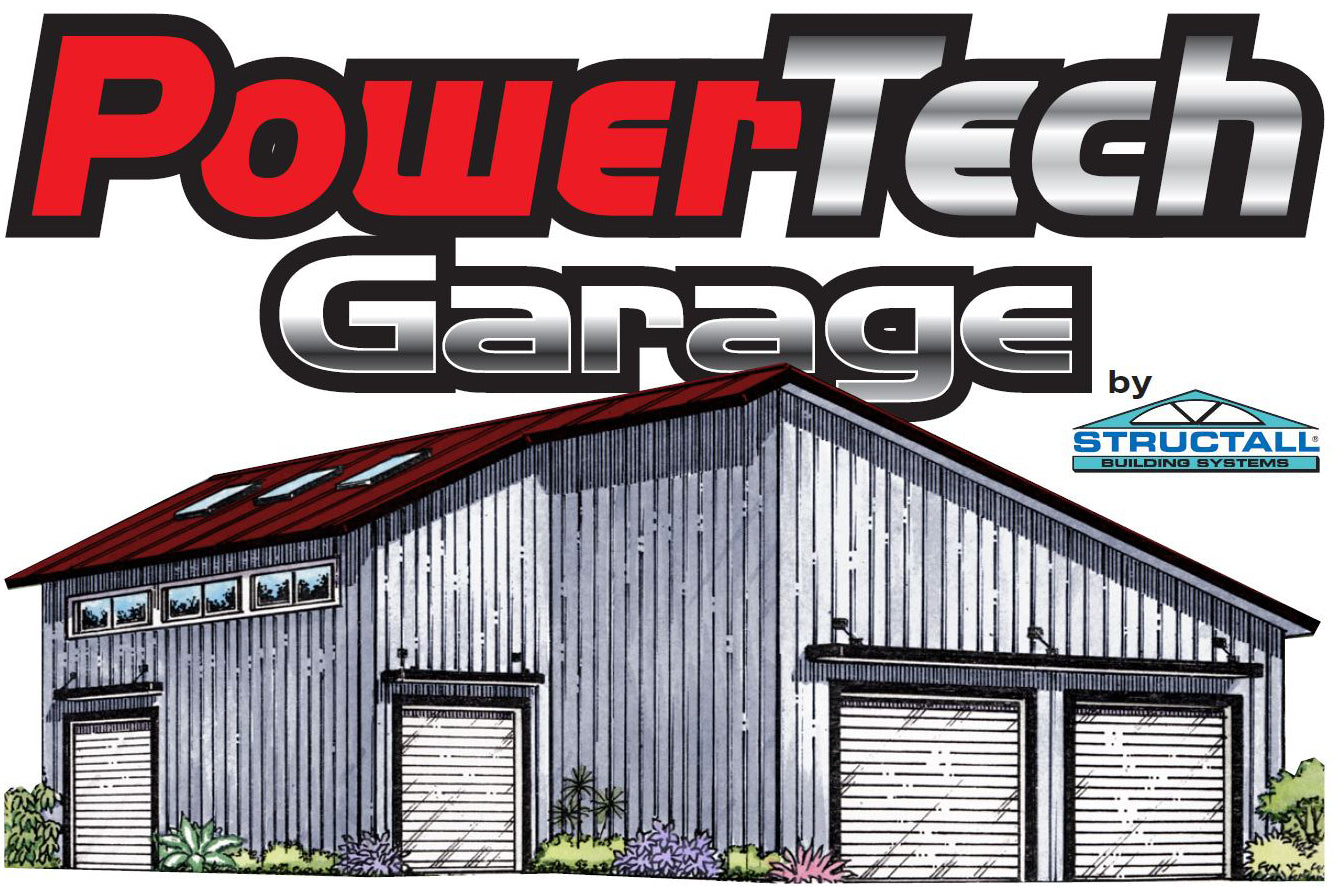
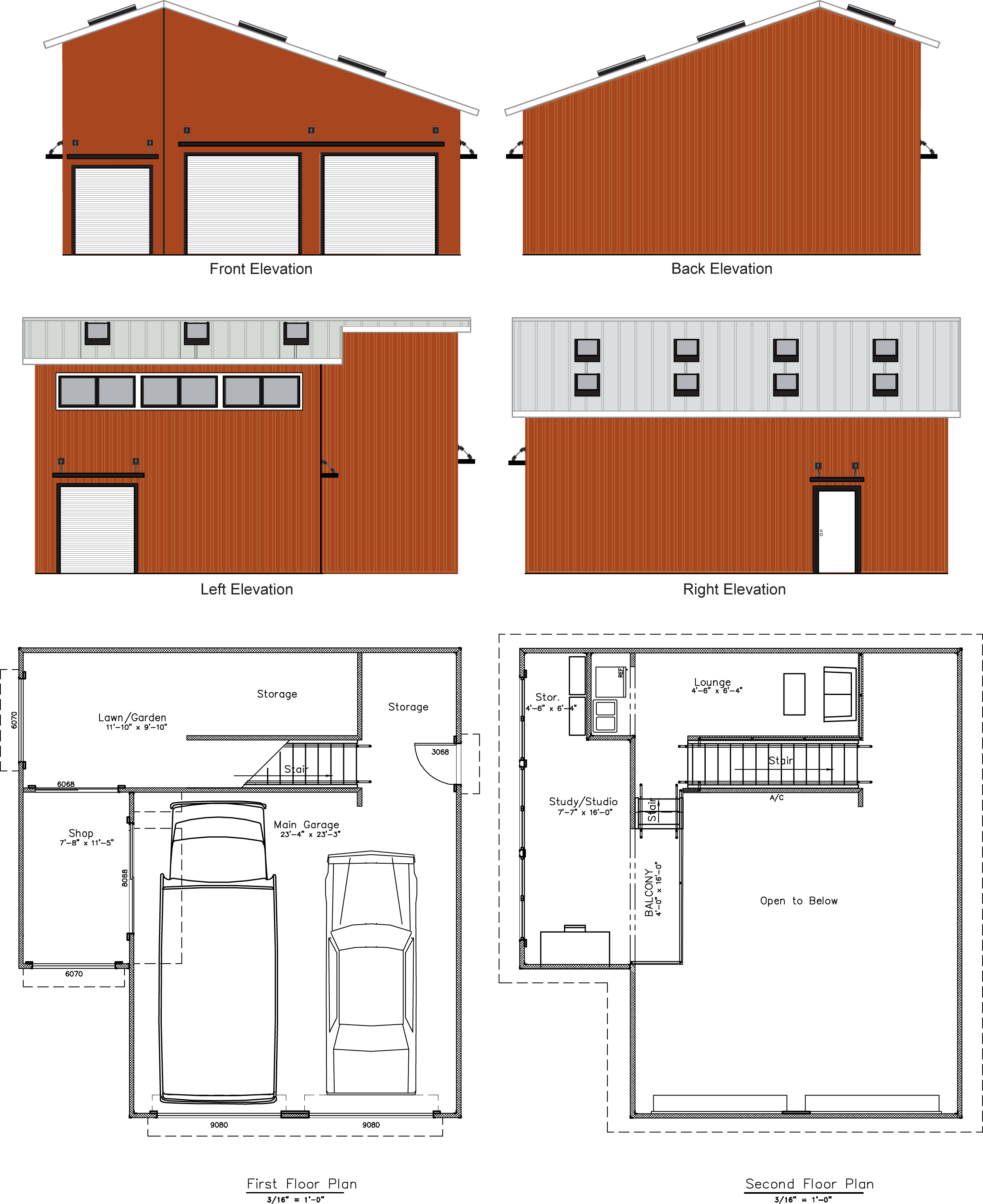
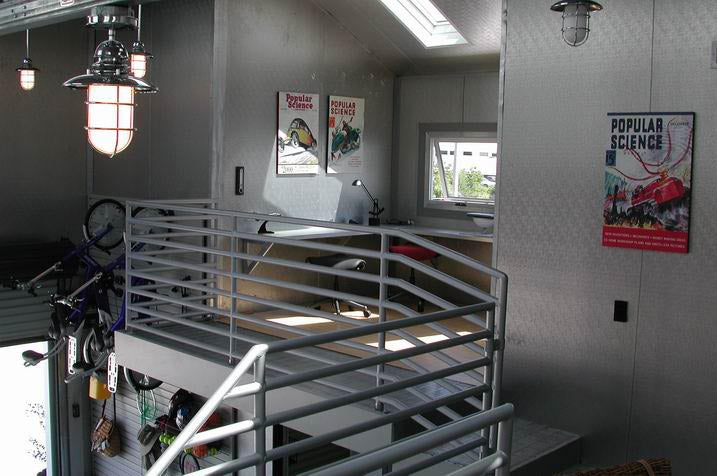
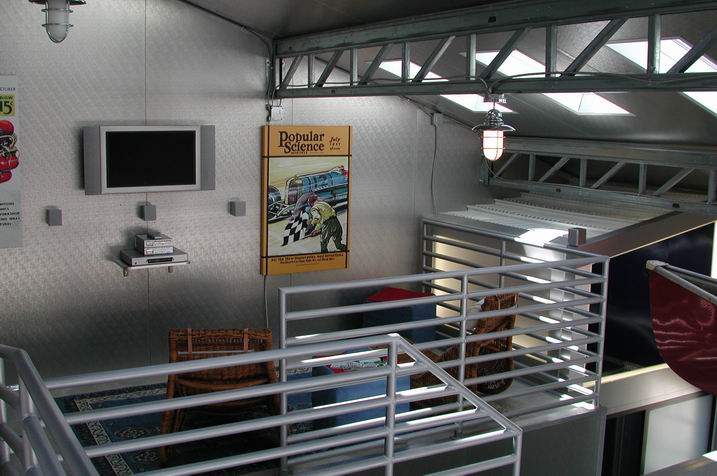
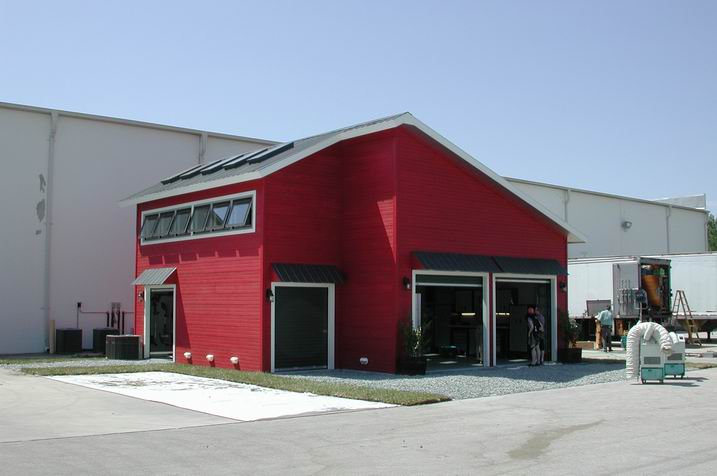
PowerTech Garage
TOTAL AREA - 1,295 sq.ft.
The PowerTech Garage by Structall Building Systems blends energy-efficiency with utility.
The PowerTech Garage allows you to work any time of the year in comfort. The 1295 sq.ft. structure is built entirely using patented Structall Snap-N-Lock insulated panels. The steel-clad foam core panels create a durable and energy-efficient building that is resistant to fire, pests, and weather. The unique building material also allows for higher wind and snow loads.
The PowerTech Garage provides plenty of floor and ceiling room to park large trucks or tall boats. In addition. the multi-level, multi-zoned interior space helps you organize your tools and belongings. On the first floor, it separates your workshop from your lawn tools and your storage from your necessities.
The second floor provides studio and lounge space, including a kitchenette, as well as added room for storage. Skylights mounted in the high ceilings provide natural lighting and a greater sense of open space.
You can easily use any kind of standard finishing material to accentuate the PowerTech Garage. Both the roof and walls can be completed with finishes such as stucco, brick, and corrugated metal. This allows you to mix and match colors and textures, to create a unique look, or to complement the finish of your home.
The PowerTech Garage by Structall Building Systems provides such a comfortable and organized space, you may find yourself spending ALL of your time in the garage. Working, of course!
Shell Package Price Includes:
- All wall panels and roof panels
- All channels, extrusions, extruded fascia, panel flashing
- Any required beams and load bearing walls
- Second floor joists (when applicable)
- All fasteners and caulking
- Pre-cut door and window openings
- Pre-cut gable wall and side wall
- Pre-cut roof panel
*Freight Quote Available on Request*
Not Included: Engineered drawings, construction of shell, slab, exterior wall/roof cladding, drywall, water & electrical, HVAC, garage doors
Structall Building Systems Energy-Wise Standard Panelized Garage Packages are available in a number of plan formats and architectural styles. The prices listed are for steel clad panel packages with steel support framing. The prices and model plans listed are subject to change without notice and may require modifications to meet your local building code requirements.
Pairs well with

